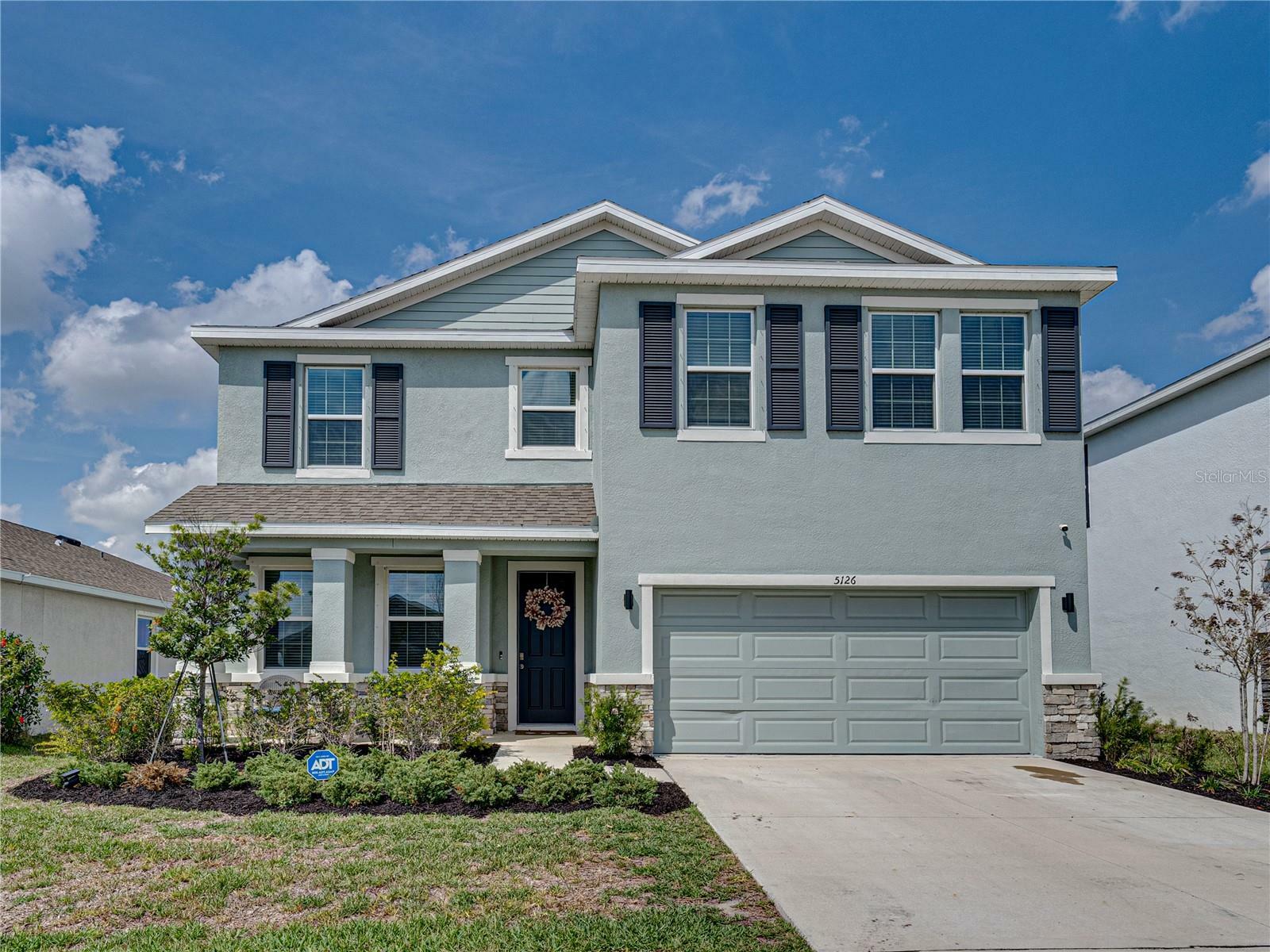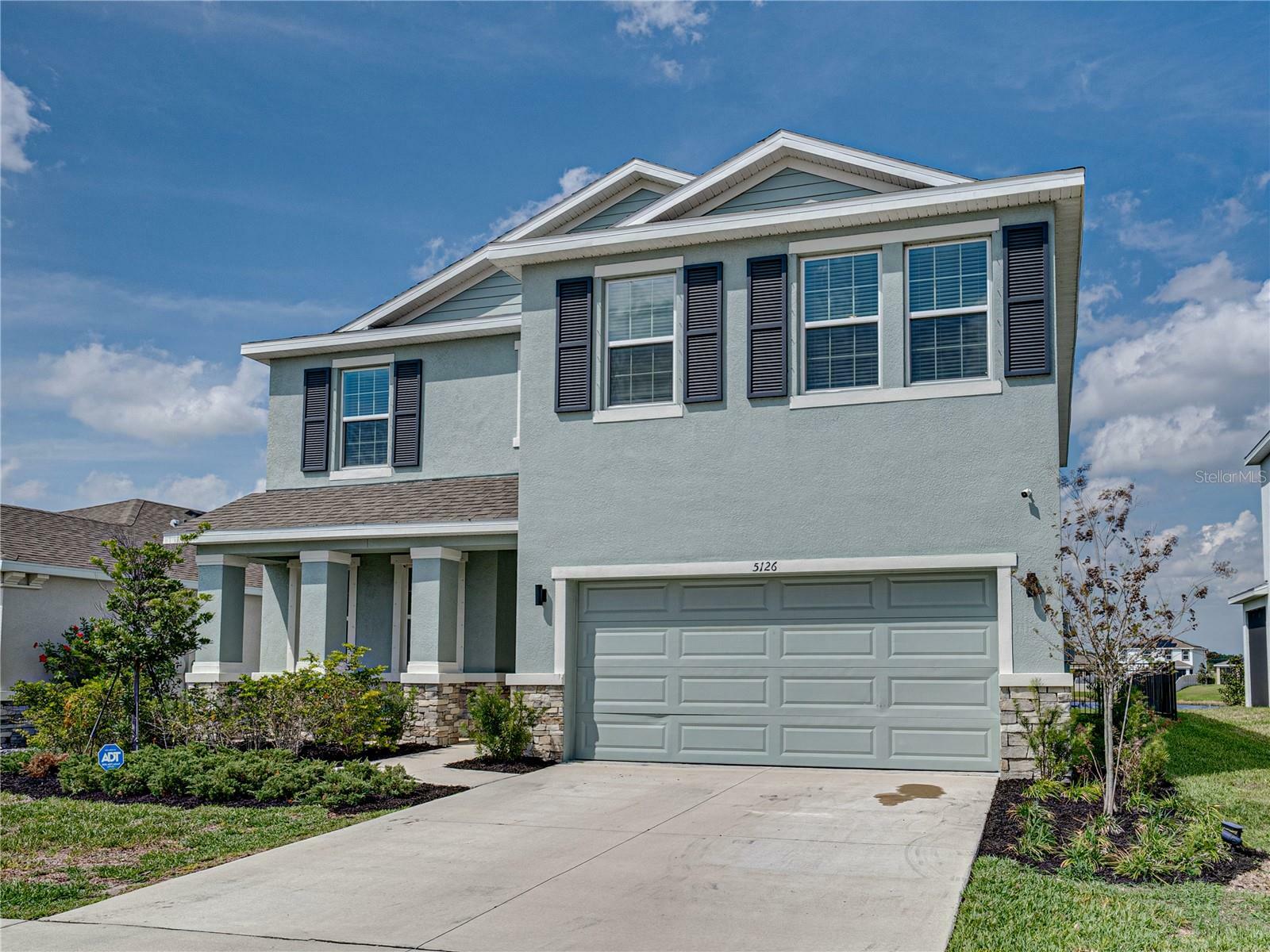


Listing Courtesy of:  STELLAR / Coldwell Banker Realty / Donna Fleming - Contact: 813-685-7755
STELLAR / Coldwell Banker Realty / Donna Fleming - Contact: 813-685-7755
 STELLAR / Coldwell Banker Realty / Donna Fleming - Contact: 813-685-7755
STELLAR / Coldwell Banker Realty / Donna Fleming - Contact: 813-685-7755 5126 Jackel Chase Drive Wimauma, FL 33598
Active (252 Days)
$488,000
MLS #:
T3510827
T3510827
Taxes
$10,236(2023)
$10,236(2023)
Lot Size
6,758 SQFT
6,758 SQFT
Type
Single-Family Home
Single-Family Home
Year Built
2022
2022
County
Hillsborough County
Hillsborough County
Listed By
Donna Fleming, Coldwell Banker Realty, Contact: 813-685-7755
Source
STELLAR
Last checked Nov 21 2024 at 7:05 AM GMT+0000
STELLAR
Last checked Nov 21 2024 at 7:05 AM GMT+0000
Bathroom Details
- Full Bathrooms: 3
Interior Features
- Built-In Features
- Ceiling Fans(s)
- High Ceilings
- Open Floorplan
- Stone Counters
- Walk-In Closet(s)
- Window Treatments
- Appliances: Built-In Oven
- Appliances: Dishwasher
- Appliances: Disposal
- Appliances: Microwave
- Appliances: Refrigerator
Subdivision
- Forest Brooke Ph 2a
Property Features
- Foundation: Slab
Heating and Cooling
- Electric
- Central Air
Homeowners Association Information
- Dues: $71/Monthly
Flooring
- Carpet
- Ceramic Tile
Exterior Features
- Block
- Stucco
- Roof: Shingle
Utility Information
- Utilities: Bb/Hs Internet Available, Cable Available, Electricity Available, Electricity Connected, Sewer Connected, Water Available, Water Source: Public
- Sewer: Public Sewer
School Information
- Elementary School: Reddick Elementary School
- Middle School: Shields-Hb
- High School: Sumner High School
Stories
- 2
Living Area
- 2,738 sqft
Additional Information: Central Brandon | 813-685-7755
Location
Listing Price History
Date
Event
Price
% Change
$ (+/-)
Jul 17, 2024
Price Changed
$488,000
-5%
-27,000
May 21, 2024
Price Changed
$515,000
3%
17,000
Apr 13, 2024
Price Changed
$498,000
0%
-1,000
Mar 07, 2024
Original Price
$499,000
-
-
Disclaimer: Listings Courtesy of “My Florida Regional MLS DBA Stellar MLS © 2024. IDX information is provided exclusively for consumers personal, non-commercial use and may not be used for any other purpose other than to identify properties consumers may be interested in purchasing. All information provided is deemed reliable but is not guaranteed and should be independently verified. Last Updated: 11/20/24 23:05




Description